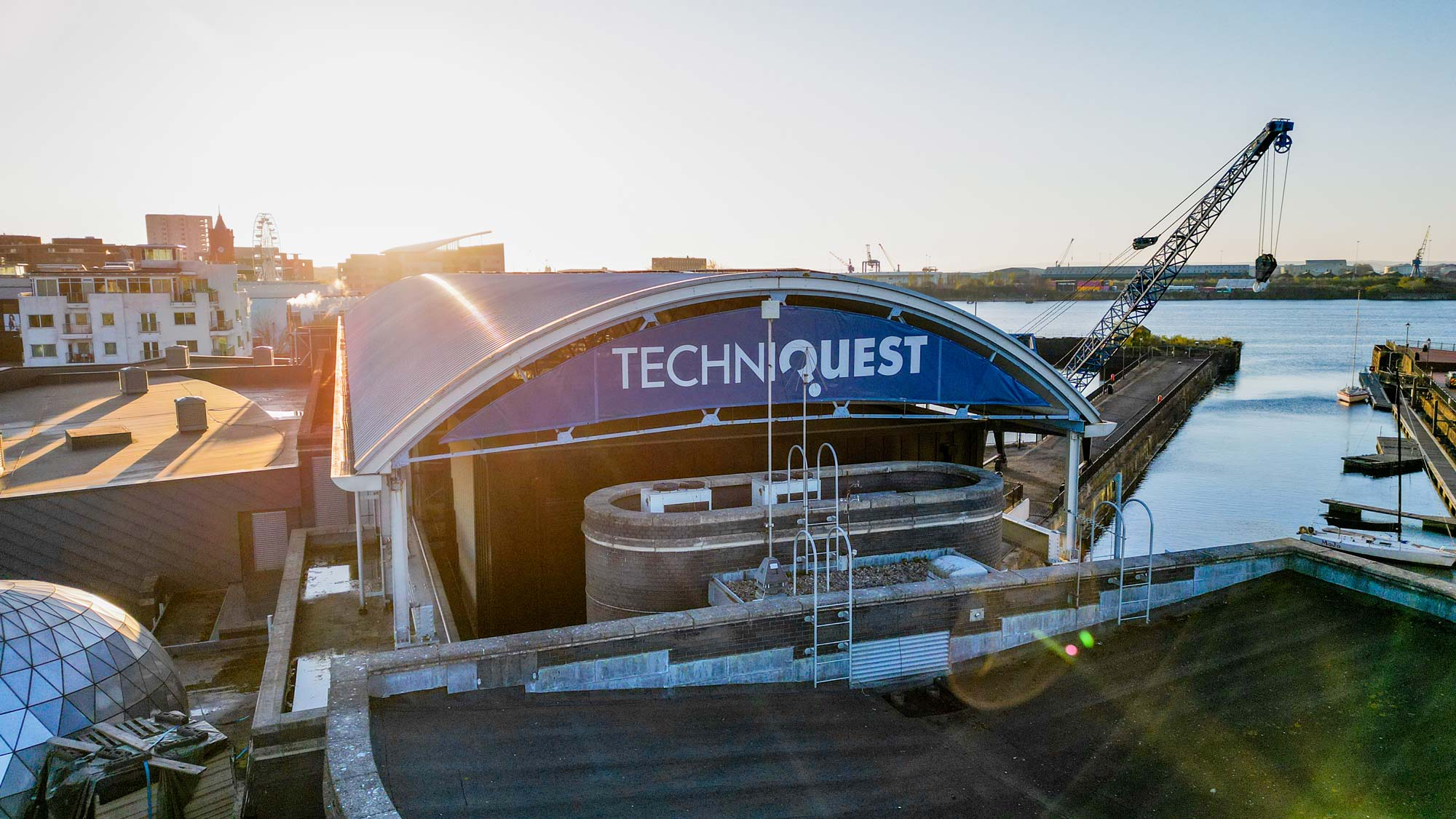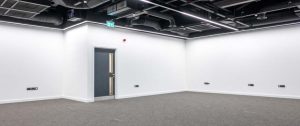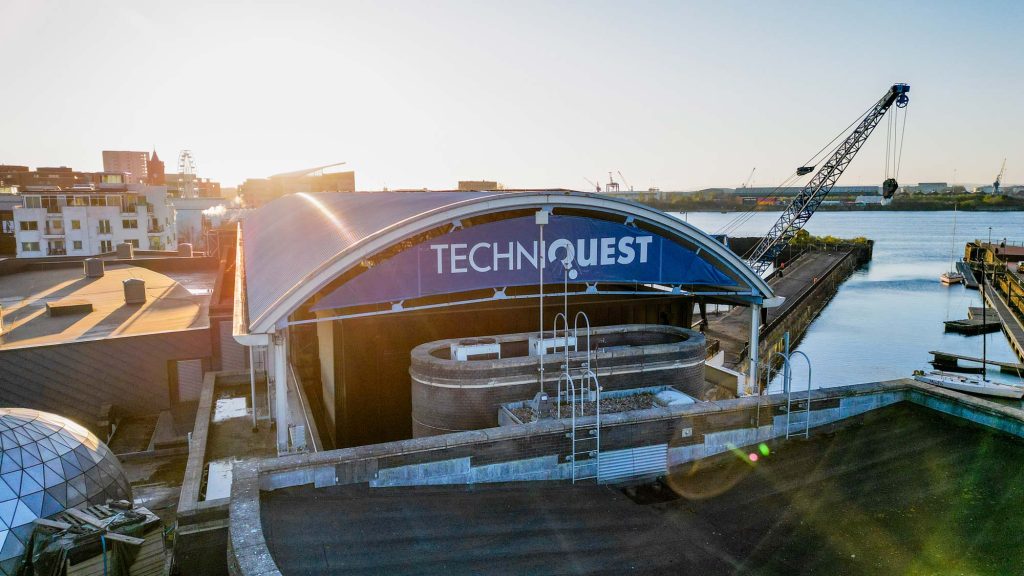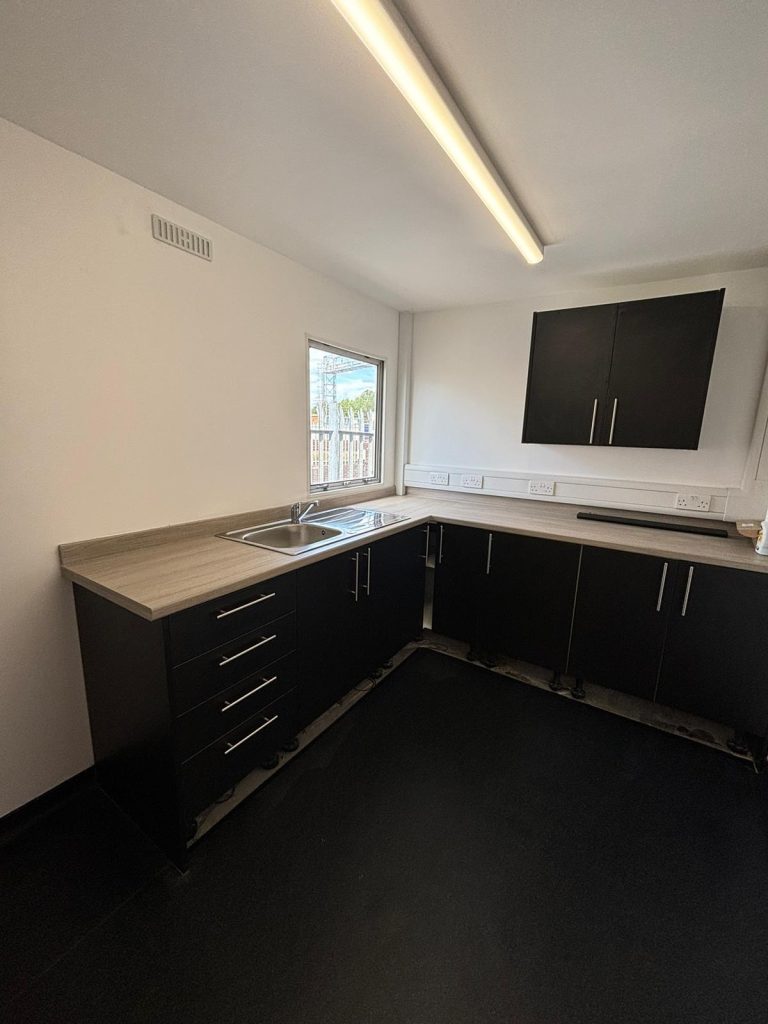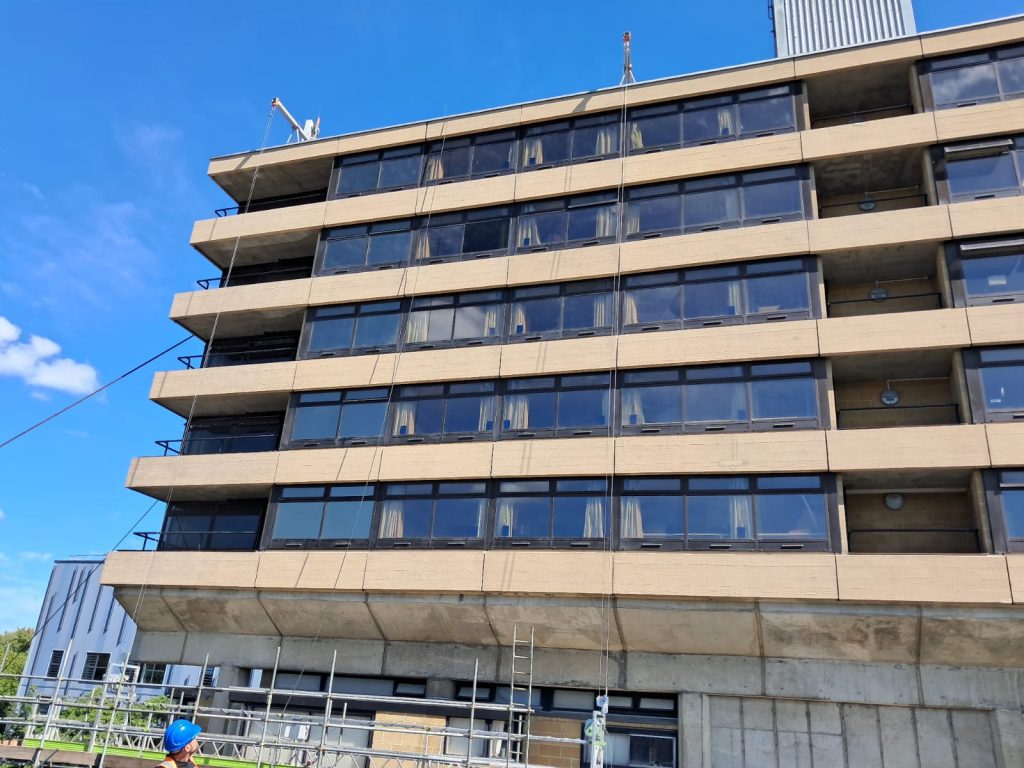Overview:
Techniquest, a leading science and discovery centre in Cardiff Bay, set out to transform an exposed second-floor terrace into a fully enclosed, flexible indoor space. The new area will support exhibitions, community events, and private hire, helping expand their educational reach and generate new revenue. Project Solutions was appointed to deliver the full design and build – turning vision into reality while minimising disruption to the live visitor attraction.
Key Phases:
- Design & Planning: Took the lead from RIBA Stage 4, refining the design and identifying cost-saving options.
- Steel Framework: Installed a new structural steel frame on the existing terrace.
- Roof & Cladding: Enclosed the space with new roofing and a two-tone cladding system.
- Internal Fit-Out: Completed lighting, heating, ventilation, finishes, and added an accessible WC.
- Working on a Live Site: Planned all work carefully to avoid disruption to Techniquest’s daily operations.

