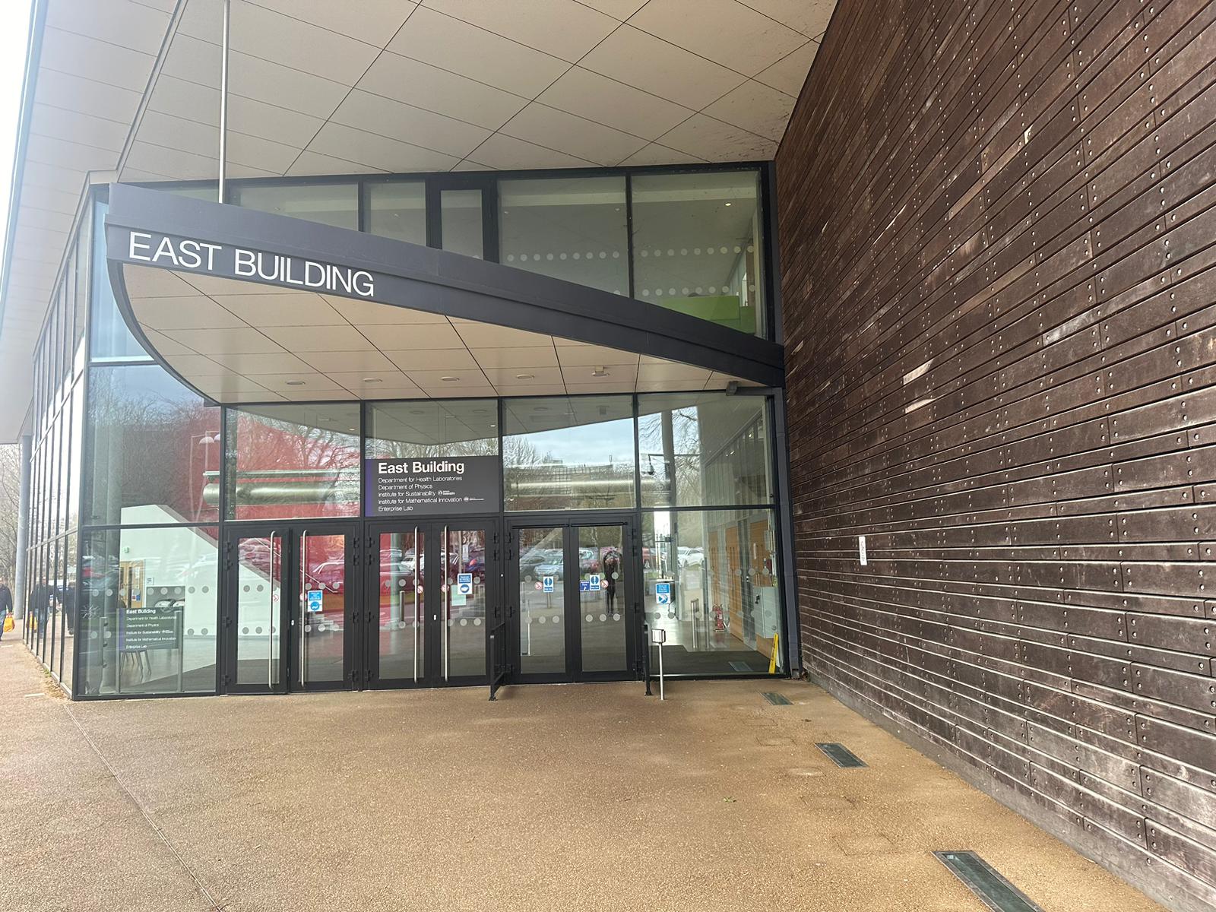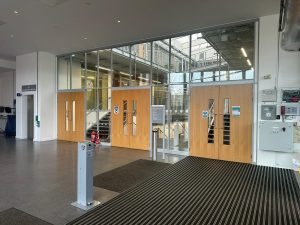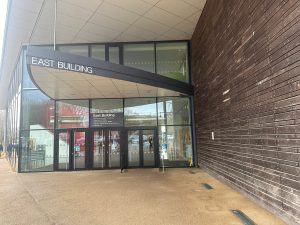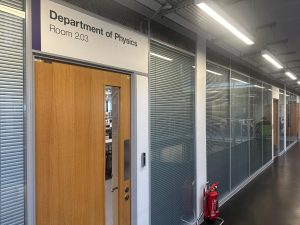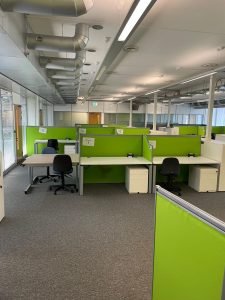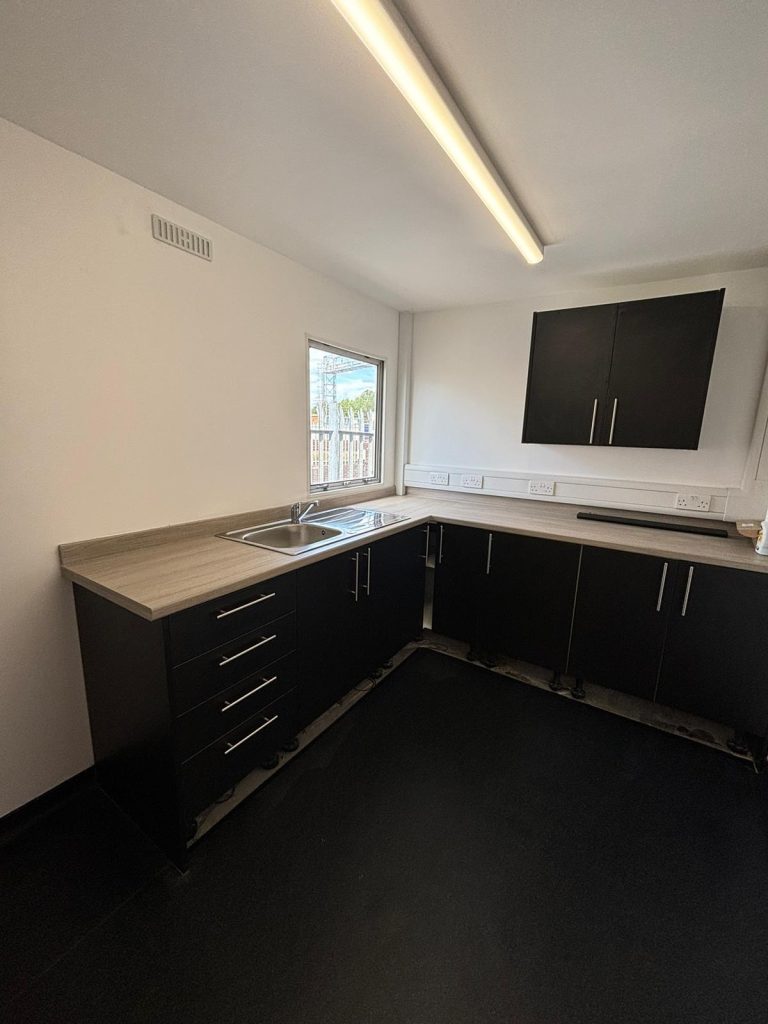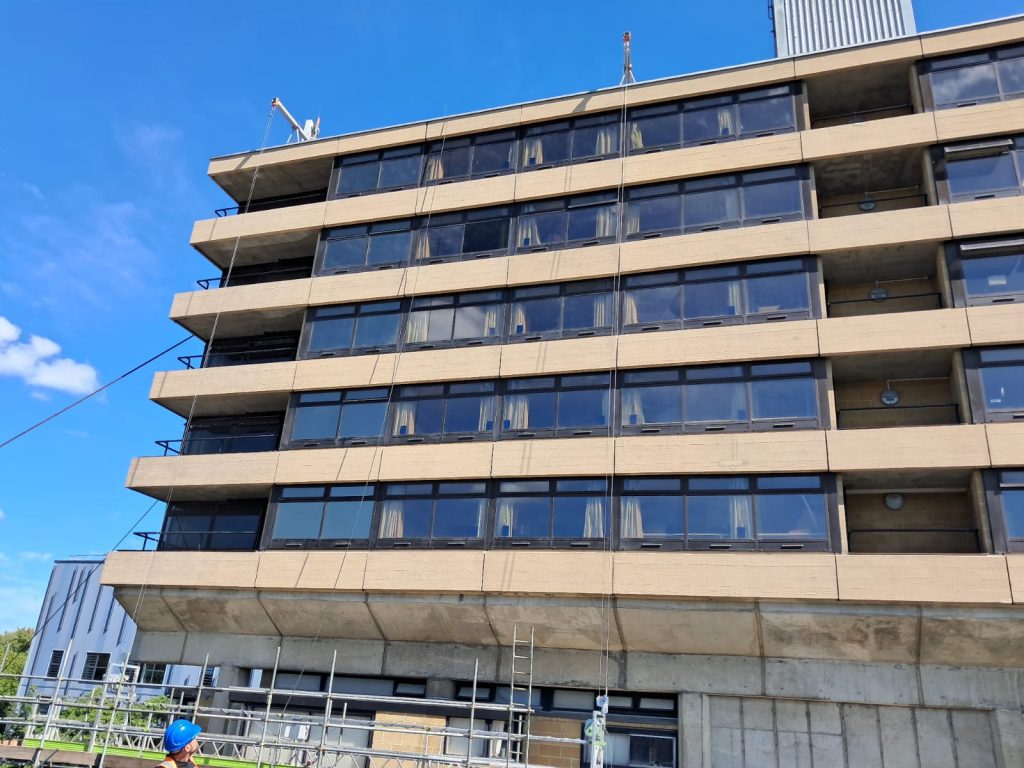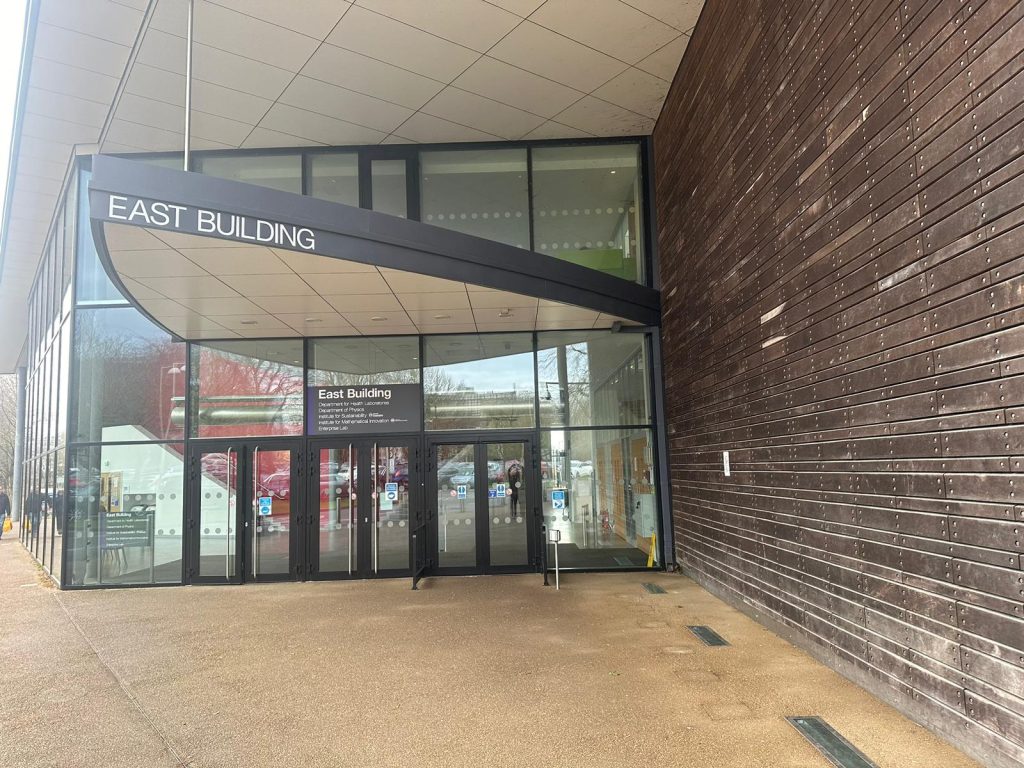Summary of Services:
Furniture and Carpet Removal:
Cleared old items to make way for a fresh start
Floor Preparation:
Priming and levelling of subfloors before fitting conductive flooring
Partition Installation:
Added stud walls to define the new layout
Decorating:
Fresh paint on walls and ceilings
Sink Installation:
Lab-grade sink supplied and fitted
Conductive Flooring Installation:
Specialised conductive flooring with added safety features
Deep Cleaning:
Complete clean-up of labs and pathways
Project and Safety Management:
Oversaw compliance and safety throughout the project

